Sliding door systems
HS SLIDING DOORS
HS sliding doors perfectly combine comfort and aesthetics with modernity. They are ideal to be mounted in buildings in which rooms or winter gardens are connected with the external environment. They are a comfortable exit to a balcony, a terrace or to the open space of a garden. They enable very good contact with the environment and, when open, they do not take up space inside the room, which also increases the comfort of their use.
Get to know the benefits of using HS sliding doors
PRACTICALITY
- A door construction can be as wide as 6.5 metres and as high as 2.5 metres.
- Thanks to the use of shaft frames the level of risk connected with steam condensation occuring inside a room is lowered and the level of thermal insulation of the whole inset is increased.
- The fitting can be motor-driven.
- A few opening patterns can be used.
- The construction of door leaves can be moved safely, comfortably and easily.
THERMAL INSULATION
- The construction of profiles is multi-chambered.
- Aluminium bracings of profiles and an additional insulating layer made from polyamide.
- A multi-chambered doorstep equipped with a thermal wedge which considerably eliminates thermal bridges.
- A system of seals and brushes as well as a special labyrinth located on the links of one door leaf with another guarantee maximum tightness and thermal insulation.
- Two-chambered shaft packages with a coefficient of up to 0.5 W/m2 x K.
SAFETY
- There can be mounted reed switches which coact with alarm ducting.
- There can be used a separate lock with a one-way or two-way key insert.
- There can be used more anti-prising grapples and anti-theft glass.
- There can be used special aluminium boards located on the links of one door leaf with another which make it difficult to prise the door.
COMFORT
- A low doorstep.
- A door handle absorber.
- There can be used fittings equipped with micro-ventilation function.
- A few opening patterns can be used.
- A total opening space can equal as many as 12 metres.
- Acoustic security up to 42 dB.
DURABILITY
- A system of profiles and sliding fittings makes it possible to make outsize sliding constructions which can be as long as 12 metres and as high as over 3 metres.
- Sliding fittings guarantee easy door usage and the highest comfort of operation for very heavy elements of door leaves weighing up to 400 kg.
- A special bracing system well-aligned to the types and sizes of constructions.
DESIGN
- A modern look of the profile perfectly fits into the mould of any interior.
- You can choose a color from a broad colour palette and the colors can be mixed.
- You can fit a handle in any colour of your choice.
- We can make outsize glazes which can be opened.
Get to know your COLOUR
DRZWI PRZESUWNE ALUMINIUM
DP150T
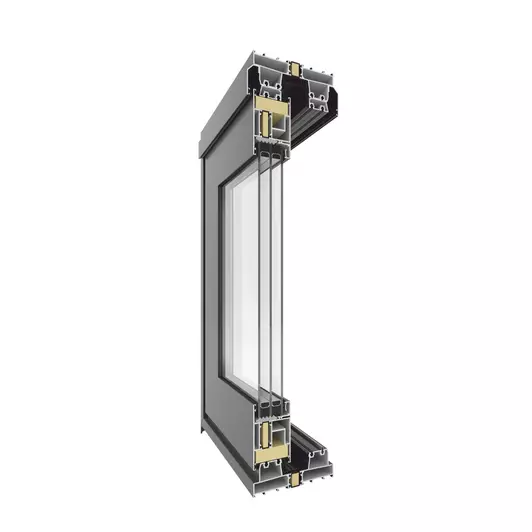
The DP 150T system allows for constructing lift-sliding doors.
Aluminium profiles used in this system were designed in such a way that they ensure reaching high parametres of thermal insulation. The DP 150T system allows of making constructions as high as 3300 mm and those which leaves are as heavy as 440 kg. Lift-sliding fittings provide comfort and handling ease of even such big and heavy leaves. Such types of doors are used as building shells, terrace exits and winter garden doors.
DP 180
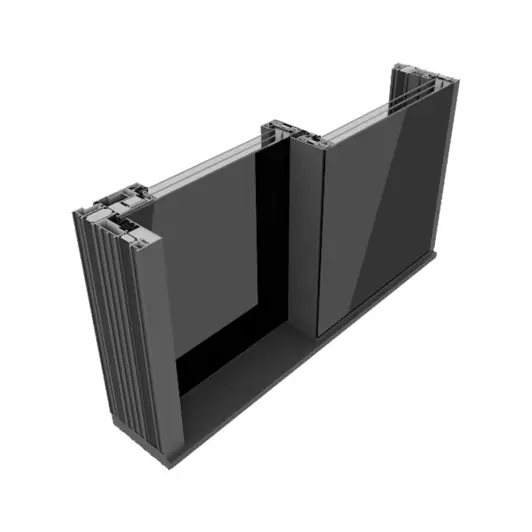
DP 180 is a system for making lift-sliding windows and doors for external development.
The DP 180 system is a modern solution based on aluminium profiles equipped with thermal dividers. The construction of the DP 180 system has an impact on lowering thermal energy loss and thus lowering the costs of exploitation of the projected facilities. The product is intended to be used in both residential and public buildings.
The width and height of a door leaf can be up to 3300 mm by the leaf weight up to 440 kg. Big glazing is identification mark of modern construction. Glass panes mounted with the use of aluminum profiles make each structure light-looking. This allows to create a transparent barrier, which, despite its transparency, is a well-thought-out protection against cold, wind, rain or sunlight.
DP SLIDE
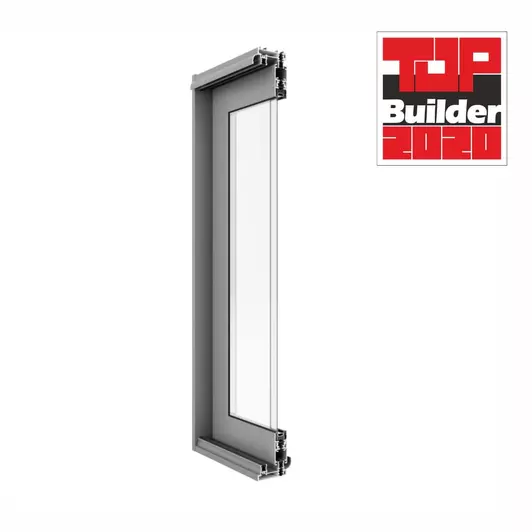
A modern system of thermal isolated sliding and lift-sliding doors.
The system can have 2 installation depth variants: DP 86 and DP 110. We have obtained excellent thermal insulation by using of thermal dividers located exactly in the plane of the glazing and by dividing the construction zones into: warm (thermally insulated) and cold (non-insulated). It is the only solution of this type available on the market.
L50
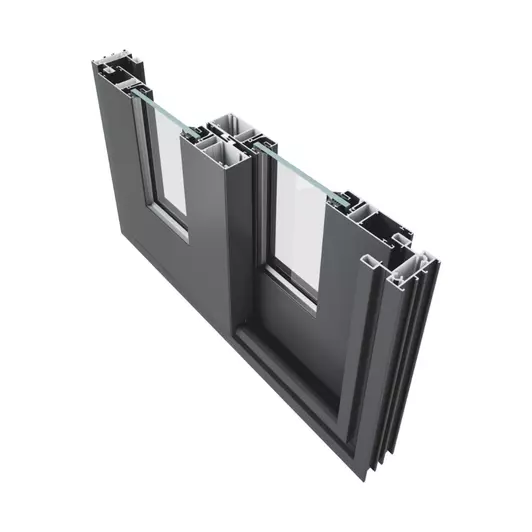
A system of aluminium profiles which allows for creating and making glass-panelled sliding segments for construction of balconies and loggias (L 50B) as well as sliding segments for division walls (L 50S).
Glass-panelled division walls are flame retardant and were classified as fire retardant constructions. The L 50 system consists of one-chambered aluminium profiles which do not contain thermal divider. The sliding of the leaves is done on special, well-aligned sliding trucks. Due to the frame used, it is possible to prefabricate the structure on a double or triple tracks.
MOREVIEW
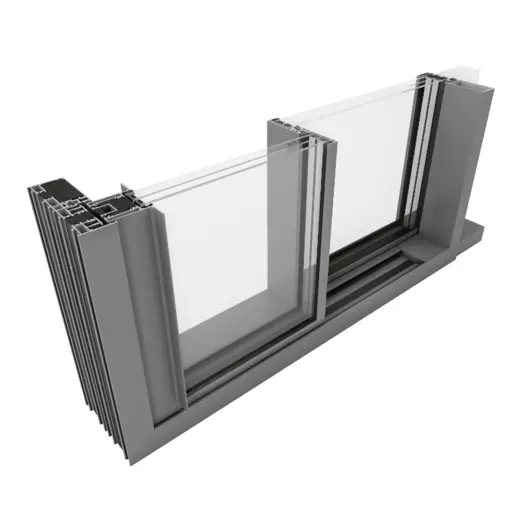
A system of outsize sliding doors with narrow profiles which are entirely hidden in the floor, walls or ceiling.
Moreview enables us to construct doors which are as many as 4 m high and which sliding leaf is as heavy as 1200 kg. The aesthetics of this construction is seen, among others, in a visible width of a post located on the links of the leaves equalling only 27 mm. The innovative construction allows of installing glass panels one next to another and, at the same time, hiding the aluminium elements of it. A static post allows for creating a sequence of permanent glazes and the all-glass corner allows to link them at any angle.
INOWA SLIDE SLIDING DOOR SYSTEMS

PETECKI Inowa Slide and its excellent technical properties:
- A maximum symmetric dimension is 3100 mm x 2400 mm (a maximum width of the quarter to the axis of the post is 1550 mm)
- A maximum width equalls 4000 mm.
- Glazing with Ug=0.7 W/m2K (36 mm) package. The depth of the working leaf is 70 mm.
- PETECKI Inowa Slide sliding doors are dedicated to single openings.
- The technical solutions used make Inowa Slide achive very good results in terms of air permeability, wind resistance and water resistance. (High parametres are achieved thanks to its well-adjusted circuit seals of the leaf which, when a handle is rotated, are transversally pressed to a door frame around the circuit.
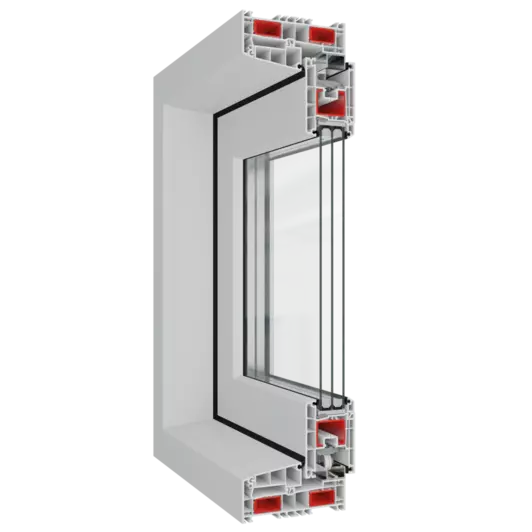
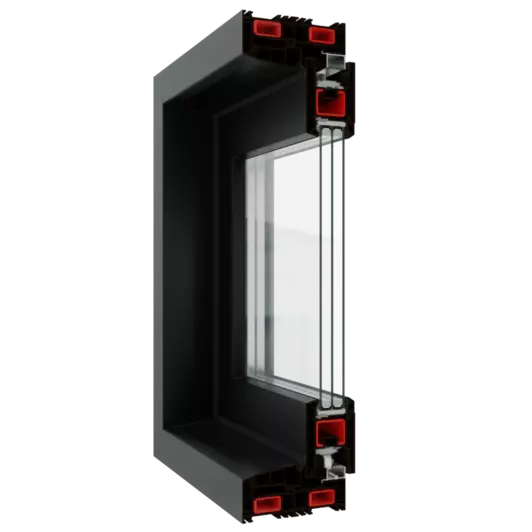
Get to know the benefits of using PETECKI Inowa Slide sliding doors
Grand glazes and enduring construction
PETECKI Inowa Slide sliding doors fit into the moulds of modern construction trends. They allow for creating a glass-panelled construction which dimensions reach up to 4 x 2.4 m by functional leaf dimensions equalling 1.5 x 2.4 m. The whole-circuit bolting provides high clamping force, and at the same time, after opening it with the use of minimum force, the leaf moves extremely lightly. Another benefit of it is a low doorstep.
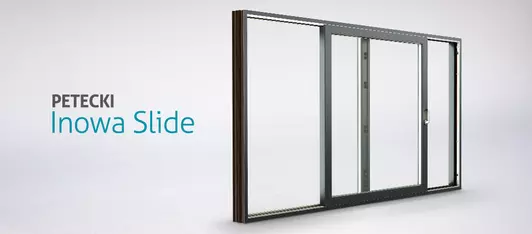
Optimization of space
Opening the door does not require opening the wings, which would deeply interfere with the living space. PETECKI Inowa Slide sliding doors can be made in the A pattern: 2-chambered with one movable leaf and in the C pattern: 4-chambered with two movable leaves.

THE COMFORT OF USE
An innovative closing mechanism allows for an easy and intuitive usage close to solutions used in lift-sliding doors like HST. High-performance window fittings guarantee that the leaf, after being unlocked, moves freely and without the slightest resistance on trolleys relative to the unopened part of the structure. An interlocking mechanism allows to delicately close the leaf in the frame and thus to use the sliding door in an easier way.

A stylish design
PETECKI Inowa Slide sliding doors constitute a new solution within the segment of sliding doors/windows, which may ultimately be an attractive alternative to PSK/PATIO terrace doors. It is an ideal solution both for single-family housing, but also for facilities that require reliability and ease of use.

PATIO terrace windows
Spacious Patio terrace windows are very popular in the field of housing construction. They meet the rules of energy saving and are safe to be used. Safe opening enables optimum use of a house interior, because open leaves do not take the room’s space away. Their additional advantage is also the possibility of equipping them with anti-burglary systems.
Regardless of their size and weight, PATIO windows work efficiently and can be easily operated. Depending on the used system they are perfect exits to a balcony or a terrace. It is also a practical solution to be used in glass-panelled penthouses or recently popular winter gardens. The Patio windows which are small fit perfectly into the kitchen, room and office space.
The Roto fittings systems for PVC and aluminum profiles used in the windows allow us to produce outsize products that are a response to customer needs.

Universal application
In order to match up the expectations of people who wish that their windows are as big as they can be and their interiors are well-illuminated, we create special window systems which enable combining large windows into suitable sets. An example of such a solution type are windows we present. They are attractive, practical and have an unique visual effect.

Pragmatism - the key to good solutions
Terrace windows have become a sort of canon in the field of designing modern buildings. Thanks to the popularisation of them, today’s construction has gained not only an attractive appearance, but also great functionality. This, in turn, is a strong case when decisions are made by people who value visual appearance of buildings to a great extent.
PATIO windows are a way to better connect a residential house with its surroundings, without neglecting the visual qualities of it. It is a good and worthwhile investment, which is becoming more and more popular among customers.
There is no point in resigning from the extensive views and access to a large amount of daylight, which is provided by the product we propose, while maintaining good thermal parameters. Just choose the highest quality products.
PATIO terrace windows are more than convenience and usability.
- they give the interior a modern feel
- make interiors open to the environment
- optically enlarge the space
- make the body of the building look light
- aid constant contact with nature
- let in more light, which improves insolation
- allow for large glazing
- perfectly affect the aesthetics of the interior and the appearance of the entire building














